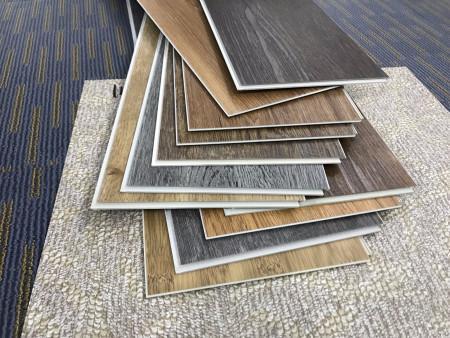

 Industry News
Industry News
Location:Homepage > Media Center > Industry News > Implementation and Adaptability in the Latin American Landscape
Implementation and Adaptability in the Latin American Landscape
The integration of industrialization and environmental responsibility poses a significant question: how can these two seemingly opposing concepts work together harmoniously? This dilemma prompts the exploration of siting, technological advancements, and construction strategies that can be developed without causing harm to the surrounding landscape. The practice of modular design in architecture, a longstanding tradition focused on standardization and coordinated assembly, has evolved over time to incorporate environmental, sustainable, ecological, and economic considerations, achieving the desired adaptability and functionality for inhabitants.

In architectural design, the module serves as a versatile tool capable of fulfilling numerous roles, from material selection to the implementation of technologies like circularity, efficient water and electricity usage, cooling systems, and region-specific climate control solutions. Additionally, modules can facilitate privacy and reflection of both architecture and environment, as seen in the Casa Acqua project in Brazil, where modular organization offers secluded areas surrounded by water mirrors.


Respecting natural conditions is paramount in modular architecture, with the project's implantation playing a crucial role. SET Ideas from Córdoba, Argentina, exemplifies this approach by industrializing architecture while personalizing designs based on client preferences. Each module's placement is meticulously tailored to the site, whether suspended, supported, cantilevered, or grounded, as showcased in their Habitable Modules and Tiny Modules, streamlining processes for efficient results.

Trica House in Uruguay illustrates the fusion of modernity and environmental respect through factory modular construction, optimizing space and functionality while minimizing alterations to terrain and flora. Similarly, Colectivo Creativo Arquitectos prioritizes efficiency and site integration, as seen in Mon Paradis House in Colombia, blending industrial benefits with landscape preservation and efficiency.


Modules also drive renewable energy technologies, adapting to diverse landscapes and climates. The "Labt-20" Modular Home in Argentina exemplifies this adaptability with rapid installation and removable bases, integrated with renewable energy systems like photovoltaic panels and geothermal heating.

Lastly, material optimization is a key focus in modular construction, aiming for efficient integration with climate and surroundings. Projects like Ghibli House in Brazil and Prat-Valdés House in Chile showcase how modular metal construction and optimized wood use align with environmental responsibility and construction efficiency.