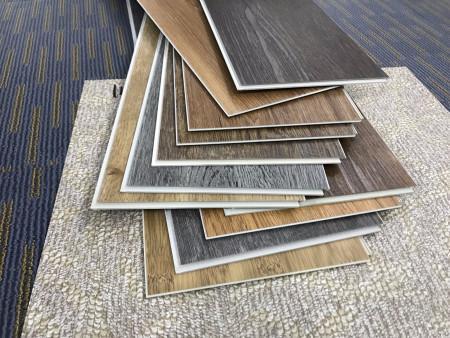

 Industry News
Industry News
Location:Homepage > Media Center > Industry News > Bioclimatic Façade Strategies for Tropical Architecture
Bioclimatic Façade Strategies for Tropical Architecture

The tropical climate presents unique challenges and opportunities for architectural design, focusing on strategies that enhance human comfort and sustainability. Here, we delve into seven key bioclimatic façade strategies tailored for tropical architecture.

Shading ElementsUtilizing shading devices like brise-soleil and cobogós on facades effectively blocks direct sunlight while promoting natural airflow and diffused light. Projects like The Kenz House and Casa Delta showcase the integration of these elements, ensuring comfortable indoor temperatures and reduced solar heat gain.
VegetationIncorporating vegetation through vertical gardens or living walls not only enhances aesthetics but also provides natural insulation, reduces heat absorption, and improves air quality. Examples include the Tropical Shed and Stepping Park House, integrating greenery for thermal comfort and tropical ambiance.

Ventilation StrategiesFacades designed with operable windows or strategic openings facilitate cross-ventilation, reducing humidity levels and enhancing indoor air quality. The Valley Expansion House and OF House exemplify this approach, optimizing natural airflow in tropical climates.

Sun OrientationProper solar orientation, such as a north-south building layout, maximizes natural light penetration while minimizing solar heat gain. Projects like The House of Silence and Country house in Puente Iglesias prioritize solar orientation for energy efficiency in tropical settings.

Thermal MassUtilizing materials with high thermal mass, like concrete or stone, helps absorb and release heat gradually, stabilizing indoor temperatures. The Discreet House and Earth Farmhouse showcase how thermal mass contributes to energy efficiency and comfort.

Reflective SurfacesLight-colored or reflective façade materials reduce heat absorption, mitigating the urban heat island effect and lowering cooling needs. Examples include the Nagato House and House COVE(R), employing reflective surfaces for energy savings in tropical environments.

AdaptabilityResponsive façade systems, such as adjustable blinds or dynamic shading elements controlled by sensors, optimize energy performance and occupants' comfort in real-time. Projects like the Patio House and ABK House demonstrate adaptable façade solutions for varying environmental conditions.
By integrating these bioclimatic façade strategies, tropical architecture achieves sustainable and comfortable built environments, harmonizing with the natural climate while prioritizing human well-being.